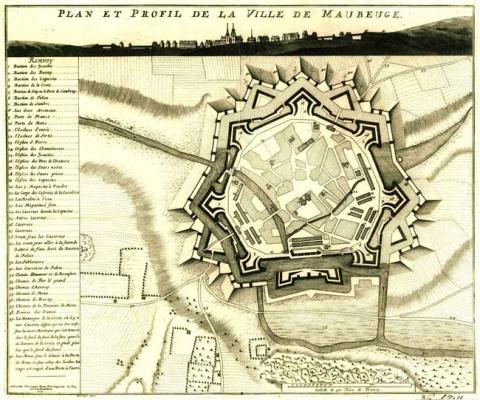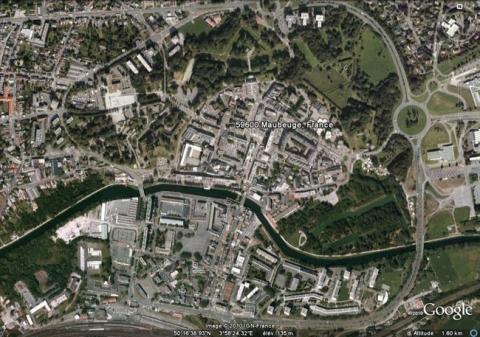Maubeuge
History and description
Originating from a Merovingian monastery of the 7th century, Maubeuge had its first fortifications built between 1000 and 1150. A tower was constructed on the isle (now gone) of la Sambre, as well as an initial urban wall of unknown origin. In 1339, Count William de Hainaut authorised the town to construct a second and far larger urban wall: six gates and twenty-two towers (in around 1550, the number was expanded further to forty-five towers) flanking this urban wall with a perimeter of three kilometres, which also encircled cultivated land. This urban wall was subject to various adaptations for the purpose of powder artillery in around 1425 and ravelins were constructed between 1661 and 1667 by the Spanish. However, the town did not have any modern fortifications built because it was deprived of having any role in the defensive strategy of the Netherlands. Remaining in their hands following the War of Devolution (1167-1668), despite the capture of Mons and Charleroi, it was only permanently ceded to the France of Louis XIV in 1678, under the treaty of Nimègue.Included in the first line of the Pré Carré, Louis XIV visited Maubeuge twice and tasked Vauban with building the fortifications there. The latter proceeded to have the medieval urban wall demolished and built what is the current version within the perimeter of its predecessor. One hundred and thirty-two homes were demolished for these modifications. The frame of two medieval gates is preserved. The construction commenced in 1679 and was completed in 1685. The new urban wall was in a heptagonal and slightly irregular shape, including seven orillon bastions, four simple tenailles and a bastioned outline to the Southeast (completed between 1698 and 1709), four ravelins with inner fortified structures and a covered way with a stone-worked counterscarp, equipped with incoming parade grounds and traverses. Two gates, Mons and France, were inserted into the urban wall and protected by two of the four ravelins. The southeast front was the longest and protected by the bastioned tenaille and diverting the course of the Sambre. The moats were flooded by the Sambre to the south, and a front north was also preceded by water-filled moats, filled via a bridge-lock supplied by a stream, the Pisselotte. Within the enclosed area, cavalry and infantry barracks were constructed in the lower town (namely: along the right bank of the Sambre) and in the land having remained empty to the east. An arsenal and three powder magazines constructed against the ramparts completed the set-up. The ramparts were constructed of stone with brick parapets, in accordance with the recommendations of Jean de Mesgrigny, the King’s engineer, who worked with Vauban on this construction. In 1698, the latter intended to complete the defences by adding a hornwork to the south-west and two tenailles on the north and north-east fronts, but this project remained incomplete.
During the 18th century, detached lunettes and a provisional entrenched camp were constructed around the main location. Following the Franco-Prussian War of 1870-1871, the town was surrounded by a belt of peripheral forts, set up in accordance with the methods of General Séré de Rivières.
Current state
Three quarters of the ramparts remain, and have been transformed into a city park as well as a zoo (for the West front). Some decorative restorations were also performed there. The two gates were enlarged to facilitate the passage. Only the gate of Mons had its defensive installation preserved intact and its guardroom included in the ravelin. The arsenal also survived. Two defensive basins were preserved: namely the defences of the Southeast front. These were transformed into fishing ponds. The ramparts of the lower town (right bank of the Sambre) and other adjacent military constructions which bordered them were demolished in 1920 and 1930. A station and local avenues currently occupy the sites.
Maubeuge
Maubeuge
50° 16' 39" N, 3° 58' 24" E
Type
urban wall, water defence
Engineers
Sébastien le Prestre de Vauban<br />
Department
Nord
Region
Hauts-de-France
Bibliography
- BRAGARD (P.), CHEUVA (P.), COMBEAU (Y.), et alii, Etoiles de pierre. Voyage en Nord Pas-de-Calais, Villeneuve d’Ascq, 2003.
- BRAGARD (P.), DECAMPS (J. C.), « Maubeuge, une enceinte qui mérite l’admiration des hommes » in Vauban, entre Sambre et Meuse, Namur, 2007, p. 84-89.
- DECAMPS (J. C.), GUILLEMIN (J.), Maubeuge. Les pierres dispersées. Le démantèlement des fortifications. Projets et réalisations, 1679-1963, Maubeuge, 1992.
- Ouvrage Collectif, Septentrion, le guide : entre Mer du Nord et Meuse, 19 villes fortes s’unissent pour inventer un idéal urbain, s. l., 2008, p. 48-49.
- Ouvrage Collectif, Vauban, sa vie, son œuvre, Paris, 1998, p. 57-58.

