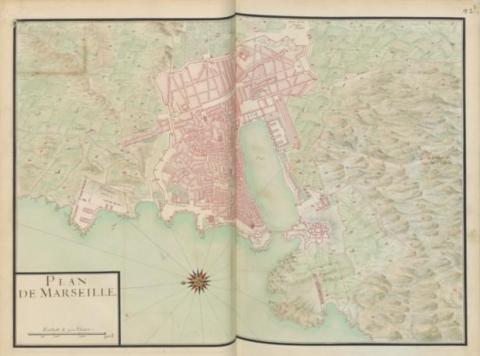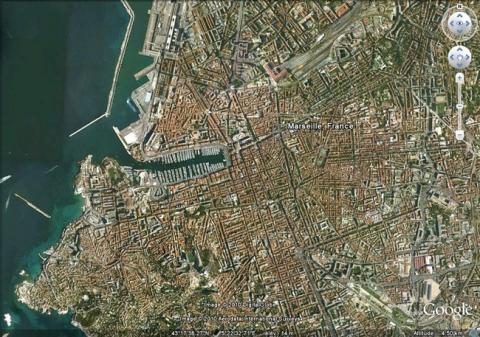Marseille
History and description
Founded by the Greeks in the 5th century before our era, Marseille had had city fortifications since the Middle Ages. It was in the 13th century that the first port defences were constructed. These consisted at the time of a tower known as the tour Maubert, which was intended to tighten up a chain of defence to cut off access towards the roadstead. Its mission scope also included controlling the toll points of the port. This tower was replaced in 1447 with a new version, constructed by King René. In 1611, a guardroom was added and it was designed as a square shape with mâchicoulis. The first urban wall of the town also dates back to the 13th century. In 1644, the set-up was reinforced by the tour du Fanal, a watchtower with a hemispherical roof and including lights signalling the entry of the port to ships. In 1523, Francis I decided to construct a triangular fort on the colline de la Garde (hill of the Guard). The construction did not commence until 1536, and was the first modern construction in Marseille. The fort de Notre-dame-de-la-Garde formed a scalene triangle shape, the curtain walls of which measured 55, 75 and 85 metres long respectively. The entrance gate was included in the smallest front, protected by a drawbridge and preceded with a staircase. The fort included three bastions, the first of which with asymmetrical orillons, the other two with straight flanks.In 1660, Marseille was besieged by the royal army as a result of a rebellion against Louis XIV. In March the same year, the King decided to have two other forts constructed at the entrance of the port, to protect, but in particular to survey the rebellious town. The Knight of Clerville was in charge of this project. These two forts were called fort Saint-Jean and fort Saint-Nicolas. The fort Saint-Nicolas was constructed similarly to the fort Saint-Jean, but the construction commenced from 1660, led by the engineer Desjardins, and was completed in 1664. This fort actually comprised two distinct constructions: the Haut fort (Higher Fort) and the Bas fort (Lower Fort). The Haut fort was a diamond-shaped structure with four angled bastions: three bastions had flanks parallel to the curtain walls and the fourth had open flanks. Four ravelins were constructed in front of the west, north and south flanks respectively. The Bas fort was a fortification with five bastions which connected the Haut fort to the sea. The entire west slope of the colline Saint-Nicolas (Saint-Nicolas hill) was occupied in this way. The fort Saint-Jean was built on the site of the tour Maubert and the tour du Fanal. It was constructed in the form of a bastioned front with a curtain wall and central gate surrounded by two orillon demi-bastions, on the earth side. On the side facing the sea, it linked the shore with a postern in the tour Maubert, preserved and rechristened Saint-Jean. The construction got underway in 1668 and was completed in 1674.
Around 1670, Vauban visited the site of Marseille and was fiercely critical of the fortifications planned by Clerville. However, he left them unchanged. In 1672, the ramparts which dated from before the siege of 1660 were razed to the ground. They were subsequently replaced in 1694 by a new urban wall. This new urban wall was not, however, of any military value, but more of an enclosure wall. Louis XIV did not follow the advice given by Vauban, who sought significant defences. During this time, the port was redesigned to become a port of galleys and an arsenal. The engineers Nicolas Arnould and Francis Niquet completed this project on the orders of Colbert. The port was expanded and the town tripled in size in order to relieve the overpopulation of the former town within the walls. This new urban outline, established based on the orthogonal plans of Arnould, centred around a main avenue linked the two new places; near the port d’Aix to the north and the porte de Rome to the south. The urban extension was specified to accommodate the middle class and workers residing in the old town. The architect Pierre Puget completed an additional public square within this new urban setting. The construction was undertaken in 1689 and completed around 1780.
In 1790, the urban fronts of the fort Saint-Nicolas were demolished by the French Revolutionaries but the Convention reconstructed them as a protective measure. The year 1844 saw the fort Saint-Jean become isolated from the town by the digging of a new port basin, namely that of La Joliette. The three forts were summarily modified by the Germans in 1942-1944 with the addition of a small blockhouse.
Current state
The fort Saint-Jean still stands. It is in the process of being refitted as a centre of submarine research having had the functions, among others, of a barracks and prison after being downgraded. The year 1862 saw the fortified set-up of the fort Saint-Nicolas bisected by a roadway. The free space created as a result was redesigned as a venue for remembrance and culture since 1990. The Bas fort houses a mess, meeting spaces and private apartments. The Haut fort is undergoing restoration. The fort Notre-dame-de-la-Garde has housed a basilisk since the Second Empire, which had a garrison until 1930. As regards this latter fort, only a powder keg and a remaining bastion still remain. The conventional urban wall was demolished in the 19th century. The relief map of the fort Saint-Nicolas still stands and is on show at the musée des Invalides in Paris.
Marseille
Marseille
43° 17' 47" N, 5° 22' 12" E
Type
urban wall, town planning and forts
Engineers
Jean Pardo, Louis-Nicolas de Clerville, Nicolas Desjardins, Claude de Chastillon, Sébastien le Prestre de Vauban, Nicolas Arnould, Antoine Niquet, Pierre Puget
Department
Bouches-du-Rhône
Region
Provence-Alpes-Côte d'Azur
Bibliography
- ADGE (M.), CATARINA (D.), CROSS (B.) PASSET (C.) et RIBIERE (H.), La route des fortifications en Méditerranée, Paris, 2007.
- BOUIRON (M.), « Les fortifications médiévales de Marseille » in Marseille, Trames et paysages urbains, de Gyptis au roi René, Aix-en-Provence, 2001, p.75-92.
- DE ROUX (A.), Villes neuves, urbanisme classique, Paris, 1995.
- RIBIERE (H.), « Le fort Saint-Jean » in Vauban et ses successeurs en Provence occidentale, Paris, 2009, p.175-182.
- RIBIERE (H.), « Le fort Saint-Nicolas » in Vauban et ses successeurs en Provence occidentale, Paris, 2009, p.183-189.
- RIBIERE (H.), « Le fort de Notre-Dame de la Garde » in Vauban et ses successeurs en Provence occidentale, Paris, 2009, p.197-201.

