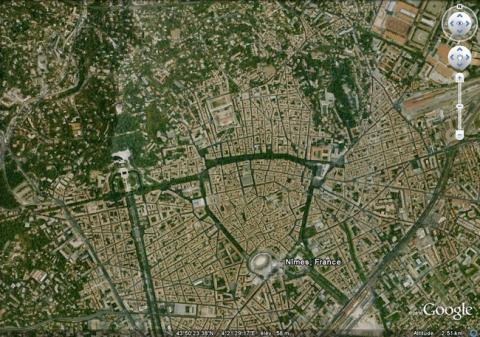Nîmes
History and description
A town of Celtic origins, Nîmes became a city governed under Roman law in the 1st century before our era, which is also the period when its first urban wall was built. This was seven kilometres long and enclosed 220 hectares. This urban wall disappeared under the Merovingians, while the city went back on the plans for an amphitheatre. In around 1000 AD, it started growing again and a second urban wall was constructed. These medieval ramparts were repaired multiple times and were besieged in 1620 by Louis XIII during the Rohan Revolution (1620-1629).Having remained a protesting and rebellious town, Louis XIV decided that this would be the place to install a citadel following the revoking of the Nantes edict in 1685. The engineer Francis Ferry was commissioned with designing the plans. In 1687, he submitted his project to the king. This project involved the construction of a square citadel with four angled bastions, a front reserved for artillery, which accommodated thirty-three cannon embrasures and faced the town, while the three other fronts faced the exterior and were intended for musketry use. The citadel was surrounded by dry moats carved out of the rock, a large covered way also including cannon embrasures and four outgoing parade grounds, two of which were linked by drawbridges for access to the citadel gates. Two external guardrooms monitored access to the gates. The south gate, on the town side, was decorated with a pediment with a shell and a smooth boss. The entrance was dominated by another guardroom. In the interior, a large extended barracks bisected the internal area. The north part of the citadel sheltered a smaller barracks, the home of the staff, the prison and the church (destroyed). To the east and west, two pavilions sheltered the respective apartments of the commander and major. The construction lasted a year and required a levelling of the plateau of the faubourg des Prêcheurs (Preachers), from where multiple homes disappeared, not only for the citadel, but also to open the field to cannons and clear an esplanade towards the town. Moreover, a portion of the medieval urban wall had to be demolished with this aim in mind, because the citadel was situated outside its perimeter. After transferring the citadel to the soldiers, new ramparts were reconstructed to connect the glacis of the citadel to the urban wall retained in place and modernised. The resulting expansion allowed the town to create a new estate of plots for houses as yet unbuilt, but this would not be properly completed until 1740, under Louis XV, by the architect Mareschal.
However, the citadel had no military role and was instead a prison for stubborn protestors. Moreover, thanks to the French Revolution, its sole use remained as a prison for the following two centuries, up until the 1990s.
Current state
The citadel still stands. It has been transformed into a university since 1995. While the majority of the internal construction has been preserved, the prison underwent multiple transformations and had buildings added, which altered the visibility of the former structures. The university has also made similar transformations with the construction of contemporary buildings in glass and steel, which are constructed on curtain wall sites, between the former barracks and bastions. People can freely visit the grounds and the surroundings of the citadel. The urban wall was demolished and replaced by city avenues.
Nîmes
Nîmes
43° 50' 16" N, 4° 21' 39" E
![Détail du plan de Nîmes et sa citadelle en 1693, dans Recueil des plans des environs de plusieurs places du Royaume faits en l’an 1693, [Paris], pl. 28, gallica.bnf.fr / Bibliothèque nationale de France. Détail du plan de Nîmes et sa citadelle en 1693, dans Recueil des plans des environs de plusieurs places du Royaume faits en l’an 1693, [Paris], pl. 28, gallica.bnf.fr / Bibliothèque nationale de France.](/sites/default/files/styles/paragraphe_libre/public/images/plan_ancien-53-r270.jpg?itok=fcBdaGdN)
