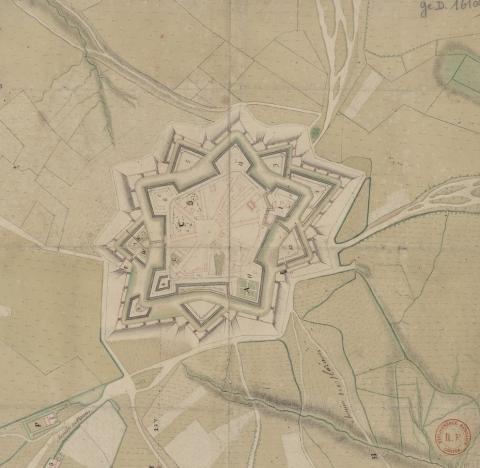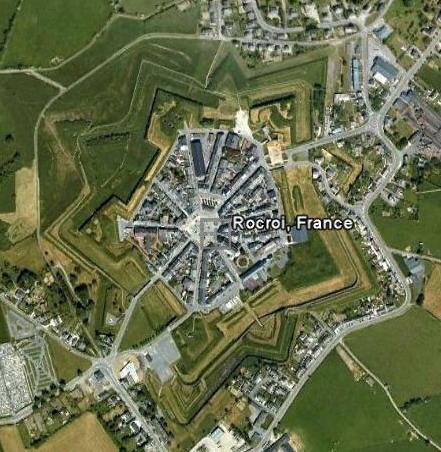Rocroi
History and description
The stronghold of Rocroi was created in 1552, on the orders of King Henri II of France to counter the fortress of Charlemont, constructed on the orders of Emperor Charles Quint, the same year. King Francis I, father of Henri II, had already constructed a small fort in 1545, near to the village of Roulcroix. The two disappeared during the construction of the town, which was completed in 1556. This fortified new town was designed in the form of an irregular pentagon including five arrow-headed bastions, two gates and a moat. The interior included ten radiating concentric streets. Under Louis XIII, five ravelins were constructed. The bastion of the north-east was entrenched and the flanks of all the other bastions were rectified and made straight. During a short Spanish occupation (1633-1653), two counterguards were added, one to the north, the other to the south.In 1673, Vauban, also took up work on remodelling the Rocroi site by creating a covered way, traverses on the parapets, new access ramps, posterns, a new counterguard for the bastion du Roy, casemates in the same bastion, an inner fortified structure in the ravelin of the porte de France and transforming the north-east bastion into a citadel. An inner fortified structure was added to the south-west bastion. This modernisation was completed from April 1675. All the ramparts were constructed with external brickwork. A vast arsenal was built in 1692, behind the curtain wall of the north front. Rocroi was thus part of the second line of the Pré Carré and allowed, with or without Mariembourg, the passage between the Fagne and the Thiérache regions to be controlled. The modernisation work continued until at least 1700. A hornwork project was drawn up in 1706 to protect the bastion de Montmorency but remained incomplete.
In the 18th century, four lunettes were added: two in front of the south bastion and one in front of each bastion of the north front. Other modernisation works were completed in the 19th century: the first of which saw the damage of the Russian siege of 1815 repaired. In 1829-39, a new barracks was constructed on the site of the caserne du Dauphin. The four bastions which had been empty up to that point received cavaliers. The curtain walls accommodated the new tenailles and entrenchments were constructed in the moats of the north-west and west fronts. The parapets accommodated new layers of earth. Henceforth, they became fluid. The firing ledges were also completely renovated as part of a review. The period from 1879 to 1886 saw final constructions of bunkers, which were constructed two years before the site was definitively downgraded.
Current state
The town has preserved the majority of its ramparts. These can easily be visited using numerous paths. Only the gates, the entrenchment of the north-east bastion and a part of the south bastion were demolished in 1926 to facilitate entry into the town. As regards the interior buildings, multiple examples still exist, despite the damage sustained in the Prussian siege of 1870. Most notable are a guardroom on the north-east gate and two powder magazines. The well still survives on the central parade ground. As regards the civilian traces, all that is left is a house dating from 1676. Two barracks reconstructed in the 18th century still exist behind the north-east frontier (Rue des Remparts). Casemates of Serré de Rivière also occupy the same front. The lodge of officers of 1751 is also still around, transformed into a bank. The arsenal of 1692 has also survived, transformed into residences.
Rocroi
Rocroi
49° 55' 34" N, 4° 31' 20" E
Type
urban wall
Engineers
Sébastien le Prestre de Vauban, Raymond-Adolphe Séré de Rivières
Department
Ardennes
Region
Hauts-de-France
Bibliography
- BARBE (M.-F.), Le destin d’une place-forte : Rocroi, Rocroi, 1979.
- LACROCQ (N.), Atlas des places fortes de France (1774-1788), Vincennes, 1981.
- MARTIN (P.), La route des fortifications dans l’Est, Paris, 2007.
- Ouvrage collectif, Revue historique du plateau de Rocroi, Rocroi, 1922-1936.
- PETIT (F.), Rocroy, carnet des rues. Guide de la ville et de ses fortifications, s. l. n. d.

