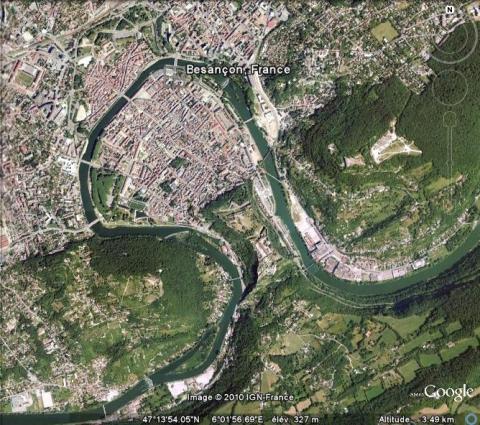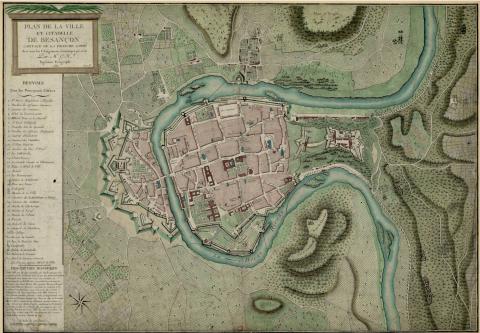Besançon
History and description
A town of Roman origin, Besançon has had fortifications right from the very start when Julius Caesar constructed a fort there in 58 BC. The town was quickly surrounded by a urban wall and acquired its first bridge, situated at the site of the current Battant bridge. Originally restricted by the course of the Doubs and the hill of the future citadel, Besançon spread out in the middle Ages on the right bank. The urban wall was expanded to include these new districts. It was the 15th century when the extent of the medieval fortifications reached its peak. At this time, Besançon formed an important set, made up of towers and curtain walls. In the following century, Charles Quint set up the first artillery installations: boulevards were constructed in front of the porte d’Arènes and porte de Rivotte. At the start of the 17th century, however, this protection had become insufficient. Besieged in 1668, the town was occupied by France for the first time from February to June. During this short occupation, Vauban was commissioned for the first time in order to fortify the town and construct a citadel on the hill there, overlooking the loop of the Doubs and the old town. This project was interrupted when the treaty of Aix-la-Chapel meant France had to give up the town to Spain. Provisional conquerors, the Spanish decided to continue construction of the citadel, which would be launched in September the same year. The Flemish engineers who worked for Spain continued the plans of Vauban and reduced them, in order to save the Saint-Etienne cathedral. The constructions that followed included the front de Secours (the safety wall) (eleven metres high), equipped with a ravelin, a semi-lunette, a ditch with a first rampart and the Saint Catherine bastion, as well as the royal front, equipped with two demi-bastions, a ditch and a covered way. Barracks, officers’ quarters, a cistern and an access road were constructed up until 1674. This was the year that saw the town besieged and retaken by France, a siege in which Vauban took part.Shortly afterwards, the engineer threw himself back into work, modifying and completely remodelling the citadel, from 1674 to 1688, to give it its present appearance: three bastioned fronts (two to the north and the third to the south), connected by cliffside walls, including protected walkways and a guardroom in the form of echauguettes. There, he had multiple barracks and casemates constructed. The governor’s house was expanded and completed by two sets of buildings which were then used as stock houses. The interior was divided into two courtyards, west and east, via a crossing section, to which four barracks were also connected. The west courtyard was completed with an arsenal, a magazine and the major’s house. The east courtyard, in the meantime, housed the Saint Etienne chapel and a powder keg, while the barracks, the gunpowder store and the cistern, dating back to the Spanish period, were restored. The third front, namely that of Saint Etienne, was built from 1683. It was endowed with the same equipment as the other two: an entry pavilion with two barracks and a cistern, two bastions with retired flanks and orillons, a flanking ravelin surrounded by a covered way. A glacis with communication tunnels connected the Royal and Saint-Etienne fronts. To bolster the town’s protection, he constructed a second citadel, the fort Griffon, opposite that already in place, on the right bank of the Doubs. This fort replaced a previous 16th century work. It was constructed in the form of a square citadel with three bastions, of which the largest, that to the north, housed a cavalier. Two large barracks and officers’ quarters were housed in its courtyard. The urban wall of the Boucle was renovated and given bastioned two-storey towers (the vaulted ground floor and the infantry platform), with this construction going from 1680 to 1689. On the right bank, the Battant urban wall was also given bastioned towers and saw its gates relocated or pushed back, such as to ensure they were covered by the works having advanced, as well as the ravelins. Barracks were also constructed in the town, and completed around 1688. The engineers Montille and Boisot supervised the on-site construction, but Vauban visited Besançon each year up until 1685, and continued to return frequently until 1703. The final construction was completed in 1710.
The Revolution and the First Empire did not result in any fundamental modifications to the existing fortifications of Besançon. Jean-Claude-Eléonor Le Michaud d’Arçon, in charge of the Besançon fortifications had two further Arçon lunettes constructed in 1791, at the front de Secours and added a further two, at Beauregard and Chaudanne. From the Restoration and up until the Second Empire, the site was subject to wider-ranging modifications: the two urban walls and the front de Secours were modernised by adapting the Cormontaigne method. The parapets were demolished, a crenelated protected walkway built for the ramparts and the bastioned towers covered by frames. Three other forts were constructed on the hills near the town: the pentagonal fort de Bregille to the east (1825-37), the triangular fort de Beauregard to the north-east (1845-70), and the trapezoidal fort de Chaudanne (1841-44) to the west, all of which enveloping the former lunette of Arçon. After 1870, Séré de Rivières and his successors gradually built a ring of peripheral forts around the town.
Current state
The set of fortifications, citadel buildings and fort Griffon remain, as well as virtually all the two urban walls. Restoration work has been underway for many years. Since 1959, when it was acquired by the town, the citadel has been open to visitors, on guided tours, audio guides, via a topical route, etc. and attracts 270,000 visitors each year. Four museums are also on the site: the espace Vauban, the musée Comtois, the muséum d’Histoire Naturelle (museum of Natural History) and the musée de la Résistance et de la Déportation (museum of the Resistance and Deportation). Temporary exhibitions on multiple themes are also organised there. The fort Griffon, downgraded since 1946, houses the Teacher Training School of Franche-Comté. Five of the six bastioned towers of the urban wall still remain. Two of them were recently restored and are used as venues for shows and exhibitions in summer. The fronts of the Battant district have also been preserved and transformed into parkland. The relief map of the town, constructed in 1722 at a scale of 1/600, restored in 1762, 1792 and 1967, remains preserved at the musée des Plans-reliefs (museum of Relief Maps) in Paris. A copy of this map was made and is also preserved at the musée du Temps (museum of Time) in Besançon.
Besançon
Besançon
47° 14' 16.8799" N, 6° 1' 27.7039" E
Type
citadel, urban wall and peripheral forts
Engineers
Griffoni, Sébastien le Prestre de Vauban, Montille, Claude Boisot, Jean-Claude Éléonore le Michaud d’Arçon, Raymond-Adolphe Séré de Rivières
Department
Doubs
Region
Bourgogne-Franche-Comté
Bibliography
- BLOCH (M. H.), La citadelle de Besançon, Chatillon-sur-Chalaronne, 2004.
- BOIS (J.P.), BRUNET (P.), FAUCHERRE (N.), (et alii), Vauban à Besançon et en Franche-Comté, Besançon, 2007.
- GAST (R.), La Citadelle de Besançon, Rennes, 1998.
- GRESSET (M.), Vauban et la Franche-Comté, Saint-Léger Vauban, 1996.
- MARTIN (P.), La route des fortifications dans l’Est, Paris, 2007.
- MONGIN (M.), STEENBERGEN (M.), Besançon, l’empreinte du génie de Vauban, Woippy, 2014.

