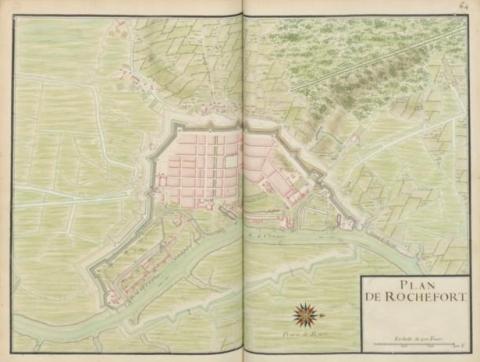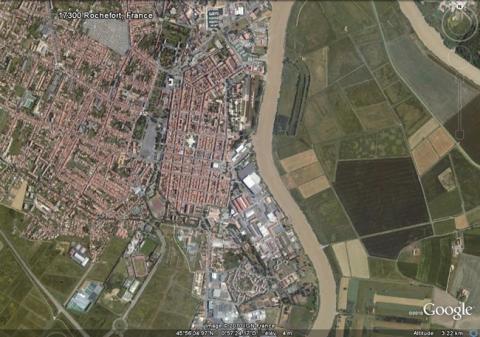Rochefort
History and description}}
New town of the Ancient Regime, founded on the site of a medieval castle, Rochefort came into existence from 1666. The first projects were those of Chevalier Nicolas de Clerville. He laid the basis for the creation of a maritime arsenal town on the Charente. The extent of the arsenal would have been twenty-two hectares, surrounded by a urban wall with projections but without any genuine military value. It is thought that the arsenal and its buildings occupied the entire right bank of the Charente river for a distance of 1,800 metres, equal to the length of the jetty of Bordeaux. For the town itself, Clerville set out a plan on the checkerboard based on three places, the first serving as plaza to the Royal household, the seat of authority. The two other welcome the church and market hall. The architect Francis Blondel takes up a similar structure in a map of baroque town planning, dated from 1666. However, it was not until the period 1674-1679 that the urban wall was finally constructed. The streets of the town had already been laid out and paved. Of course, given the fact it was a new town; the construction of housing for those working on the arsenal had been planned since the projects of Clerville. In 1674, he proposed to set aside multiple areas of the new town for residential use. These houses would include shops on the ground floor, living quarters on the other floors, a cellar and a small garden to grow vegetables in. However, this project came too late. From 1672, a boom town comprising wooden homes of dubious quality flooded the urban islets near to the arsenal. These problems were only resolved under Vauban, with the intervention of the intendant Michel Bégon in 1692, who imposed a set of specifications derived from that of Clerville: replace the wooden homes with equivalents made of stone, two-storey buildings and attics on the angles of the plots, sanitary regulations imposed, kitchen gardens and pig sties for each property. Barracks were also constructed to alleviate the number of troops taking up normal residences.
For its part, the arsenal occupied the south of the town and was operational around 1674. The set of facilities included an important rope factory along the river, a dry dock, workshops, a foundry for cannons and storage repositories. The rope factory separated the town from the river. The other installations were far more widely scattered around.
Vauban intervened in 1680. He deplored the fact that the urban wall did not encompass the entire arsenal and the fact that the left bank of the river remained vacant. In 1686, in line with his directives, Francis Ferry completed the urban wall by constructing a front along the river and by closing off the ramparts to the south, around the industrial zone of the arsenal. There, he constructed two bastioned fronts flanked by an angled bastion and two demi-bastions. A flooded ditch came before then. A gate defended by a ravelin was included in the western front.
During the 18th century, the town gradually filled up. The reign of Louis XVI saw the construction of a naval hospital outside the city walls. It was the first residential hospital constructed in France and an example of the expression of classic architecture of the end of the Ancient Regime.
Under the July Monarchy, the urban wall of the arsenal was reconstructed and equipped with a new gate; decorated with motifs which reflected the restoration of royal power. The Restoration and the July Monarchy also saw the start of work to construct a urban wall on the left bank of the Charente, although these works were suspended under the Second Empire and the space between these ramparts and the river remained empty.
Current state
The urban wall of Rochefort was dismantled in 1938. The arsenal was demilitarised since 1927. The remains include the royal rope factory, the dry dock, the naval hospital, the gate of the arsenal and the incomplete urban wall of the left bank of the Charente, accessible since a road was built across. The rope factory, largest industrial building of the 17th century constructed (337 metres long) is well preserved and today houses the International Marine Centre, the Conservatory of the Coastal Area, the League for the Protection of Birds (LPO, equivalent to The RSPB), the Chamber of Commerce and Industry and the Library-Media Centre of Rochefort. The four dry docks are also well preserved and function as marinas, as well as a naval open air museum and a naval school. L’Hermione, replica of the 18th century frigate of the same name, is under construction there.
Rochefort
Rochefort
45° 56' 37.8283" N, -0° 58' 7.5068" E
Type
new town, urban wall, maritime arsenal and town planning
Engineers
Louis-Nicolas de Clerville, François Blondel, Sébastien le Prestre de Vauban<br>
Department
Charente-Maritime
Region
Nouvelle-Aquitaine
Bibliography
- DE ROUX (A.), Villes neuves, urbanisme classique, Paris, 1997.
- LE BLANC (F. Y.), FAUCHERRE (N.), La route des fortifications en Atlantique, Paris, 2007.

