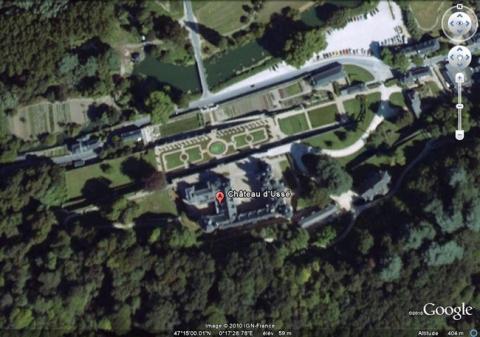Ussé
History and description
Situated along the Indre, near the forest of Chinon, the castle of Ussé appeared in 1004, in the form of a wooden fortress, which was replaced in 1040 by a stone castle fort. This castle was because of the Hundred Years War. From 1424, Jean de Beuil, lord of Ussé, commenced the construction of the current Renaissance castle on the ruins of the medieval fortress.
In 1691, Louis II Bernin de Valentinay, Receiver General of Finances in Tours and Receiver General of the King’s Household, lord of Ussé, married Jeanne-Françoise le Preste de Vauban, second daughter of the marshal. It was as a family member staying over during one of his rare periods of repose, that Vauban created plans to modify the structure of the castle and gardens. He was responsible for the current Italian structure of the main building, the terraces of the castle, the allée des Cavaliers and the building known as the bastion de Vauban. The former chapel of the castle fort was transformed into a lounge, known as the salon Vauban, during the same period. Following this construction, completed between 1692 and 1700, the castle took on its current appearance, namely that of a quadrangular manorial residence with open courtyard towards the gardens. Three turreted towers with stairs flanked the main building in a U-shape. All the buildings were established on a terrace overlooking the garden, the outbuildings and the river.
Current state
The castle of Ussé still exists and is private property. It is open to the public.
Ussé
Ussé
47° 15' 3.3455" N, 0° 17' 15.6998" E
