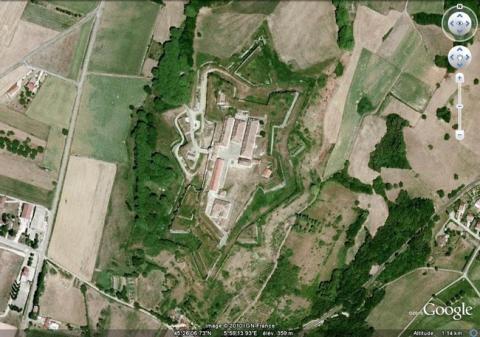Fort Barraux
History and description
Created in 1597 by the Italian engineer Ercole Negro, the fort Barraux was constructed on the orders of the Duke of Savoy Charles-Emmanuel I, purely out of provocative spirit against the King of France Henri IV, and Connétable Lesdiguières in particular, protestant governor of Dauphiné. The fort, quadrangular and with six orillon bastions, three ravelins and parade grounds, was constructed relatively rapidly. A portion of the stones used seem to have originated from the two earlier fortifications, Bellecombe and La Buissière, which had been abandoned twenty years earlier. On 15 March 1598, the construction had just been completed when Lesdiguières took control of the fort, justifying himself by citing the fact that a fort was needed to defend the road from Le Grésivaudan to Grenoble, but the finances of the kingdom did not allow this construction. Once taken, fort Barraux was redesigned by the engineers of Henri IV and Lesdiguières. The first to contribute in this work was Jean de Bien. His idea consisted of moving the main gate of the fort, which was originally situated in the front de Savoie (Savoy front), and reinstalling it in that of Grenoble, where it could easily be covered by the orillon of the bastion du Roi (King’s bastion). Also constructed were the hôtel du Gouverneur (quarters of the Governor) and the lower forts which represented a first rampart. The engineer Camus then proceeded to strengthen the defences to the north, by expanding the ravelin of Savoy, which was linked to the fort via an open-air caponier. Camus also transformed the low forts of the south into bastions to enhance their efficacy. The internal buildings were thus dispersed over the site, with no effort made to redesign them. A barracks, numbered 28, was constructed shortly before 1692 and later redesigned. In 1689, the engineer Lagrune prepared an improvement project which was ultimately not implemented but the main crux of which was taken up by Vauban: namely the relocation of the entrance to the front Barraux.Vauban visited the fort Barraux in 1692, shortly after the incursion of Duke Victor-Amédée of Savoy in Isère. With this, he put in motion a significant construction program which would see significant changes made to the fort, including both its fortified sections as well as its interior design. The moats were excavated of a square, the ends of the bastions were enhanced for improved projection and their bastions equipped with underground casemates for crossfire. The gate was moved to the front Barraux and a ravelin and a detached lunette were constructed in front. Three drawbridges and a fixed bridge had to be negotiated to reach the front entrance, which included two studded doors separated by organs coming from the floor above. Two other lunettes were then added to cover the two curtain walls of the front de l’Isère (Isère front) and a tenaille reinforced the one which served the bastion de la Reine and the bastion de Lesdiguières. The covered walkways were reconstructed and equipped with side roads with chicanes and incoming and outgoing parade groudss. Redoubts were included on the bastions, as well as an entrenchment on the Furet river on a lower level to the fort, a bridge which was defended by redoubts on the Isère and obstacles on the Chartreuse. However, these latter constructions were not completed. Inside, the courtyard of the fort was designed on different levels allowing an ordered town planning programme. A central parade ground was redesigned and surrounded by buildings on three sides. New barracks on two or three levels, officers’ quarters, an arsenal on two levels, a new chapel, a new underground powder keg (the big one) and an experimentally vaulted well were included in the projects of Vauban from 1692, but were constructed progressively, based on available funding. The small powder keg, which was in place before 1692, was refurbished as far as was possible. The gate was again moved, this time to be installed in the west front.
At the start of the 19th century, modifications were made to the fort: initially via the construction of a vaulted artillery cavalier on the front de Grenoble (Grenoble front), and subsequently with the addition of a counterguard equipped with countermines under the glacis of the front de Savoie. The main outlines of this construction work had been designed in 1791 by the engineer Le Michaud d’Arçon.
Current state
The fort Barraux and the set of military buildings are still standing. However, they have been subject to serious deterioration following the withdrawal of the army from the site in 1986, having been used as a munitions depot and a prison. In 1993, an orillon collapsed, followed by a curtain wall in 1995. Repair work includes a significant ongoing restoration programme, carried out by volunteers and young people in the process of rehabilitative work experience. The fort is open to visitors from May to September, via guided tour and/or theatrical use year-round, by reserving with the Association for safeguarding and promoting the fort Barraux, which also regularly organises exhibitions and a range of cultural demonstrations there. The relief map of 1674 at a 1/600 scale, restored in 1818 and 1920, is still preserved at the musée des Plans Reliefs in Paris.
Fort Barraux
Fort Barraux
45° 26' 7.6222" N, 5° 58' 59.1226" E
Type
fort
Department
Isère
Region
Auvergne-Rhône-Alpes
Bibliography
- ASSOCIATION DE SAUVEGARDE ET DE VALORISATION DU FORT BARRAUX, Fort Barraux depuis 1597, http://www.diffusart.fr/fort-barraux/pages/index.html, (consulté le 27/07/2010).
- BARDE (Y.), Sentinelles des Alpes, citadelles et fortifications, Rennes, 2010, éd. Ouest-France.
- BORNEQUE (R.) et FAUCHERRE (N.), La route des fortifications dans les Alpes, Paris, 2006, coll. Les étoiles de Vauban.
- BORNEQUE (R.), Vauban et les Alpes, Saint-Léger-Vauban, 1995, éd. Association des Amis de la Maison Vauban.
- Vauban et ses successeurs en Savoie et en Isère, Paris, 2001, éd. Association Vauban, (actes du colloque de 1998).
