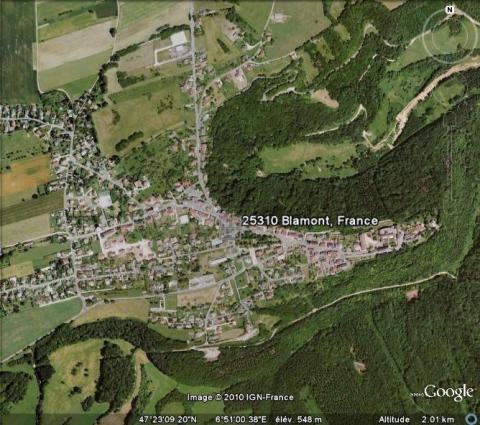Fort de Blamont
History and description
An agglomeration which has been firmly dated from the 12th century, Blamont had its own fortifications from this date. The first castle was constructed on the hill overlooking the village and connected to the latter by an advanced construction. This castle was besieged multiple times in the 15th, 16th and 17th centuries. During this period, it was upgraded on multiple occasions, leading to the final result, as follows, in the words of Vauban and based on maps from 1676-1678 : constructed on a rocky outcrop, it was square-shaped, flanked by an inner fortified entrance in a trapezoidal shape. The structure could house up to two hundred men. It was connected to the urban wall of the town. The ramparts are still composed of high and thick walls, but Vauban believed escarpment meant an intense siege was inevitable. He did not therefore make any new proposals until 1676. However, he came back in 1687 with a more important project, targeting a complete redesign of the exterior. However, this was almost completely unrealised. Only a vaulted shelter and a fortified tower were constructed after the war of the League of Augsbourg.Largely demolished by a siege in 1814, the château de Blamont was rebuilt the following year by the Restoration.
Current state
Little remains of the château de Blamont. The vaulted building and the fortified tower dating back to the start of the 18th century are all the remnants visible.
Fort de Blamont
Fort de Blamont
47° 23' 5.8416" N, 6° 51' 22.5608" E
