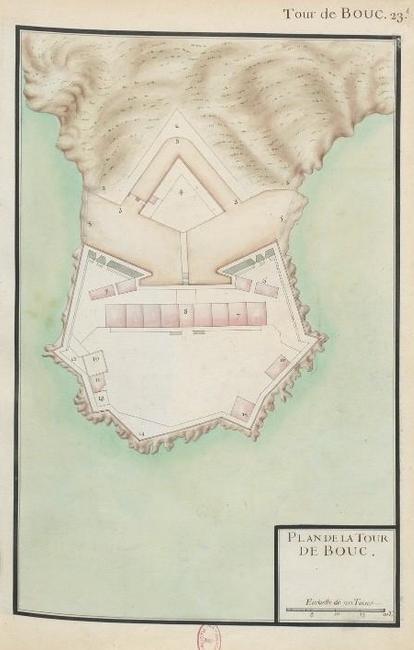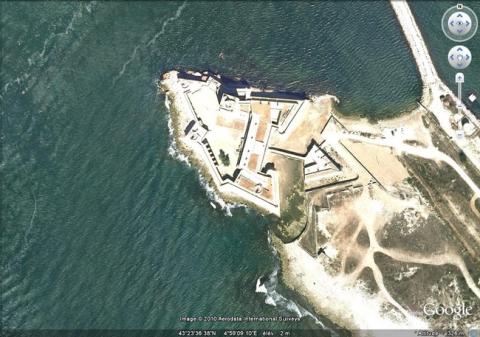Fort de Bouc
History and description
The site of the tour du Bouc has been occupied since the 13th century by a defensive construction intended to protect the entrance of the canal de Caronte from marine invasions. Nicolas Claude Fabri de Peyresc was the first to cite the existence of a defence tower at this location. According to this author, its construction took place during the period 1216-1220. It involved a square tower, twelve metres on each side, twenty-one metres in height, and with five floors. People went in and out on the first floor via a ladder. The ground floor was used as a cellar and was only accessible from the first floor. Its walls were five metres thick to offer optimal protection. All the floors were vaulted and linked by a spiral staircase. The garrison accommodated here included ten men and their captain. This first construction remained in place for four centuries, until a barbican was added to protect the gate and allow the installation of a drawbridge. In 1536, a device was also installed at its summit to make it a watchtower and a lighthouse for ships. Following the Religious wars, the tower passed into royal hands, via the governors of Provence. Under the reign of Henri IV, the construction of the fort itself got underway and it surrounded the medieval tower. The engineer Raymond de Bonnefons directed the construction of 1605 until his accidental death in 1607. Jehan de Bonnefons, his son, went on to complete it in 1610. The work completed thus consists of a triangular fort, equipped with a front including two demi-bastions (bastion du Roi and bastion de la Reine), on the land-facing side, a fixed access bridge, a dry moat and two other fronts without external defences. The former tower remains preserved and has had an access staircase installed. Between 1636 and 1640, the two bastions were completed following an audit commissioned by the cardinal of Richelieu to an unknown engineer. At this time, the fort had thirty-five cannons and two hundred and fifty muskets. In 1640, the sea front collapsed after a storm and was only reconstructed in the form of a berm. Between 1652 and 1683, the parapets of the bastions were added and the ravelin was constructed. Vauban visited the site in 1687, underlining its importance.In 1693, the engineer Antoine Niquet, head of fortifications of Provence and a colleague of Vauban, designed a project to reinforce the fort de Bouc. This project included: initially, the levelling of the former glacis, the reconstruction of the covered way, an enhancement of the counterscarp wall and the placement of five traverses; followed by the excavation of ditches on the land-facing side and sealing them off with walls including stone 'martellière' irrigation valves and a modification of the ravelin involving shifting of the guardroom. For the fort, it was decided to elevate and reinforce the parapets, create embrasures and cavaliers on the land-facing front, with two rooms added below. A large building connected the bastion du Roi to the other end nearest the isle. These modifications were only made on a gradual basis, as funds allowed. Vauban oversaw them in part, until his death in 1707.
In 1747, the battlements were masked and the parapet elevated to allow artillery fire. At this time, the fort had a permanent garrison of seventy to a hundred men, which was progressively increased to one hundred and fifty. The fort was mainly used as a base for sailors during this period. In 1793, a furnace for heating cannon balls was added to the fort and Napoléon I had the parapet of the bastion de la Reine lowered so firing over it was possible. A more significant fortification project, dated from 1810-1812, was not applied. Multiple other projects were conceived in the 19th century but fruitless. The fort was downgraded for the first time in 1889 and used as a lighthouse. Used as an anti-aerial battery and as a firing school during the First World War, the fort was rearmed in 1932 when facing the threat of the Italian fascists. Occupied by the Germans between 1942 and 1944, it was subject to ultimate modifications before being abandoned in August 1944 and partially destroyed.
Current state
The fort and the medieval tower still remain, although they have been redesigned and restored. Only the covered way vanished. A navigation watchtower still functions, twenty-two metres in height, which was constructed in 1936 on the tower. The fort can be visited.
Fort de Bouc
Fort de Bouc
43° 39' 36" N, 5° 38' 57" E
Type
coastal tower, then fort
Engineers
Raymond de Bonnefons, Jean de Bonnefons, Sébastien le Prestre de Vauban, Antoine Niquet
Department
Bouches-du-Rhône
Region
Provence-Alpes-Côte d'Azur
Bibliography
- ADGE (M.), CATARINA (D.), (et alii), La route des fortifications en Méditerranée, Paris, 2007.
- RIBIERE (H.), « Le fort de Bouc » in Vauban et ses successeurs en Provence occidentale, Paris, 2009, p.221-247.

