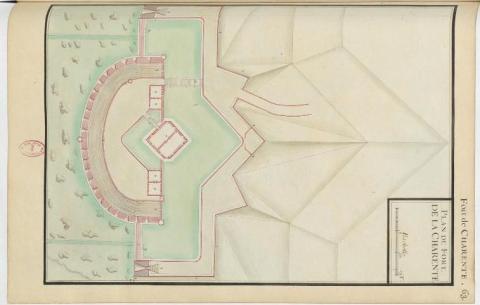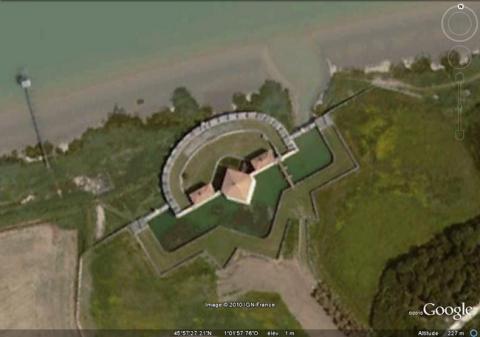Fort-Lupin
History and description
The construction of the fort Lupin was decided on in 1683 by Louis XIV to complete the defensive set-up protecting the arsenal of Rochefort. The initial plans were designed by the engineer Francis Ferry, who then submitted them to Vauban. The latter, considering the project of his subordinate to be excessive costly, reduced the scale and proposed the construction of a smaller fort. Louis XIV accepted the latter project. Construction got underway in 1685 and was completed in 1689, at the start of the war of the League of Augsbourg.The fort Lupin is a plan-type of Vauban fort for coastal monitoring. The lower part, facing the sea, was made up of a battery in the form of a horseshoe, equipped with twenty-two cannon emplacements. The side of the fort facing the land was defended by a covered way, equipped with two incoming parade grounds. A bridge allowed the moat to be crossed. At the centre of the fort, the main section was a keep on three levels: a powder keg and an arsenal on the ground floor, a chapel on the first floor, and a hoarding at the summit. The tower was diagonal and protected by a dry ditch at the side of the battery. Two barracks, each housing four bedrooms, and drilled with embrasures on the land side, occupied both sides of the tower. A guardroom, an oven and latrines completed the set of facilities.
Current state
The fort Lupin still stands and is very well preserved, except the hoarding of the keep, which has disappeared. Downgraded in 1950 and sold to private parties, it is open to visitors.
Fort-Lupin
Fort-Lupin
45° 57' 26.712" N, -1° 1' 57.8629" E

